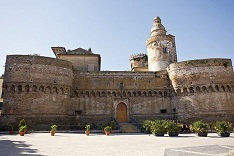Sei in: Cultura & Turismo » Luoghi e personaggi » Castello Caldoresco - Vasto (Ch)
Castello Caldoresco - Vasto (Ch)

La storia del castello è strettamente legata alla figura di Giacomo Caldora, il capitano di ventura che nel 1439, impadronitosi della città, provvide alla sua fortificazione con il rinnovamento delle mura e l'aggiornamento della fortificazione ai nuovi sistemi difensivi. Il forte venne ad impiantarsi su una precedente costruzione, la quale a sua volta poggiava le proprie fondazioni sulle strutture murarie che costituivano l'entrata settentrionale dell'anfiteatro romano di Histonium e che sono ancora chiaramente visibili dai sotterranei del palazzo. L’edificio originario aveva probabilmente una pianta rettangolare, come l'attuale, ma più piccola, con quattro torri cilindriche agli angoli e un'altra torre maggiore al centro del cortile. Nel 1439 il forte viene trasformato e rinforzato da grandi bastioni angolari a mandorla e irrobustito da più spesse cortine murarie.
On the western side of the urban area which includes the castle is now possible to observe how the defense system of the city walls and towers are full of Bassano, the Holy Spirit and the Moro Diomede, as a result of altered plant fifteenth successive elevations.
Following the destruction suffered by the population of Vasto during the riots of the fifteenth century, the castle was substantially restructured at the end of that century by Innico d'Avalos, who planned many of the speeches have given the building its present appearance: he I rebuilt the 4 ramparts, moats and derive the tower you see to the north.
The restoration work carried out by d'Avalos, although crude, primitive respected architectural lines, giving the building a certain continuity until 1816, date to be remembered as the beginning of a relentless distortion of the entire building. New construction of a completely different style, in fact, is tied to the structure gradually, to make up the western side virtually unrecognizable. Today the fort is a monument presents itself as "schedules", with the Aragonese ramparts that surround the nucleus of Anjou and previous additions and exterior elevations, started in the eighteenth century, which gradually deprived of its use and therefore the structure of its military aspect, in order to adapt to new residential functions.


